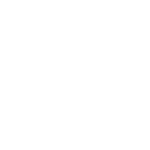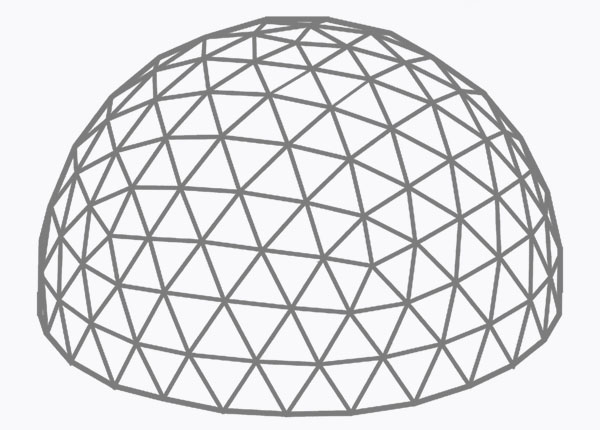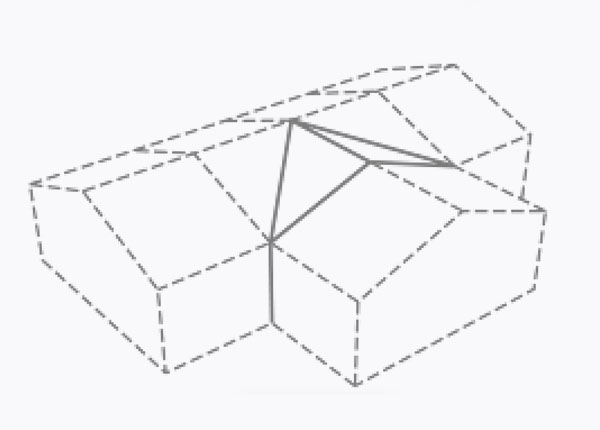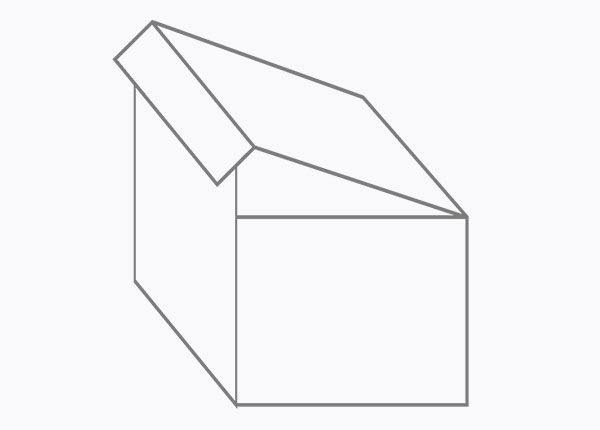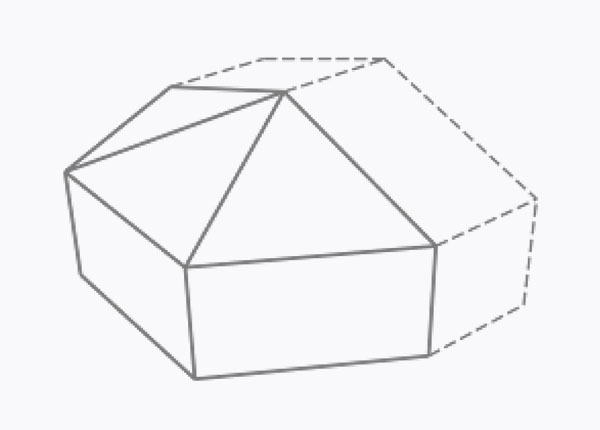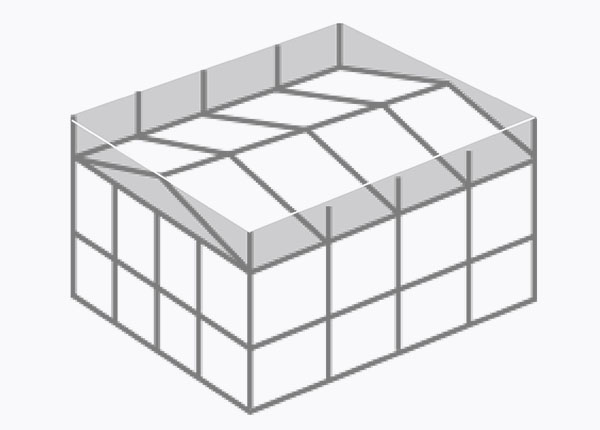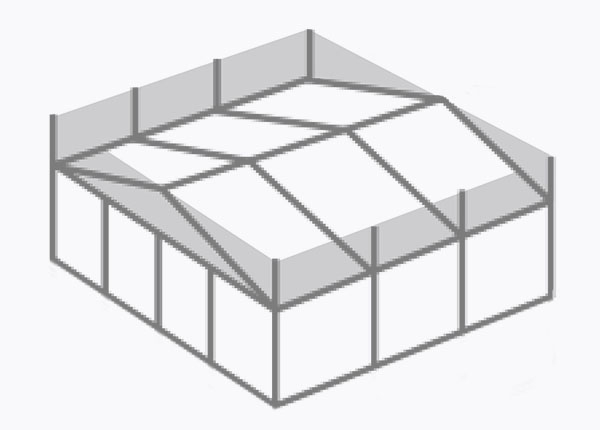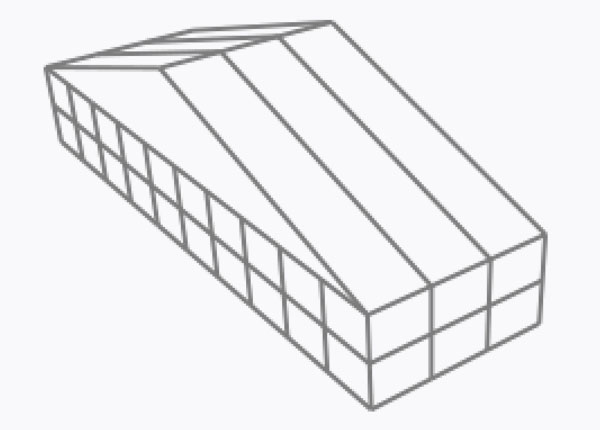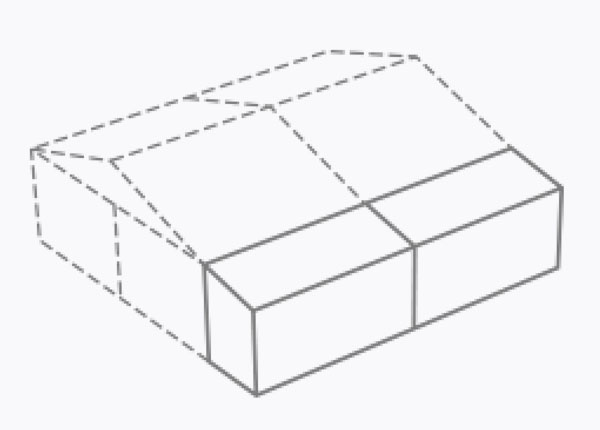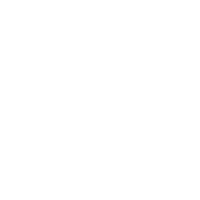Specialty Structures
Specialty structures offer a unique and versatile solution for a wide range of events, blending innovative design with practical functionality. These structures cater to diverse needs, from elegant social gatherings to large-scale corporate events, and each is crafted to provide an exceptional experience, whether it’s through enhanced space, aesthetic appeal, or custom branding opportunities.
With options for various sizes and configurations, specialty structures are the ideal choice for creating memorable and impactful events, tailored to each client’s specific vision and requirements. The ability to personalize every aspect, from the layout to the decor, makes specialty structures a go-to solution for event planners seeking to make each event not only memorable but truly impactful and reflective of the client’s individual style and purpose.
Geodesic Dome Structures
Geodesic domes are characterized by their curved triangular panels that distribute weight evenly across the structure, making them incredibly strong and stable. The Dome can be easily customized in terms of size, design, and functionality to meet specific requirements.
Dormer Additions (Eve Side Gable)
A dormer addition with an eave-side gable in a clear span structure involves incorporating a gable-like shape into the side of the roof, extending from the eave. This design combines the benefits of a dormer, such as increased interior space and natural light, with the distinctive aesthetics of a gable roof.
Monopitch Structures (Single Slope)
The Monopitch structure features a single sloping roof and offers a flexible and customizable solution for temporary or permanent installations, providing open and unobstructed interior space. The monopitch design can be tailored to various sizes and applications.
Rondo/Apse(Round Ends)
Rondo refers to a circular or rounded extension, while Apse refers to a semi-circular or polygonal extension. These additions enhance the aesthetics and functionality of the building, offering additional space, visual interest, and architectural character.
Palas (2-Stories w/ Parapet)
Visually appealing and spacious, the Palas provides incredible design freedom, both inside and out. The various facade structuring options allow for unique architectural features and branding possibilities. The Palas is a highly noticeable structure that catches the eye.
Kubo (1-Story w/ Parapet)
The Kubo is a bona fide brand builder designed for large- scale corporate events and trade fairs. With its rectangular shape, ceiling height and large outside design surfaces the Kubo ensures the highest visibility, and offers generous surface areas for branding and advertising.
Emporium (2-Stories)
The two-story Emporium structure offers a spacious interior across two levels. With its modular design and efficient assembly, the two-story Emporium can be adapted to various size requirements. Options for amenities like lighting and climate control are available.
Annex (Eave Extension)
Designed to seamlessly connect to the main structure – the Annex extension is a specialized addition that provides additional covered space, extending from the eave of the main structure and allowing for various applications such as entryways, storage areas, or covered walkways.
